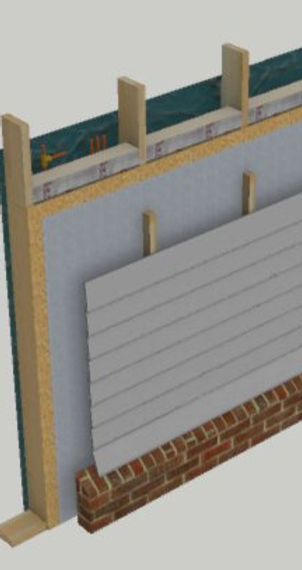
Timber Frame is mostly Air...
Which is why it achieves such high insulation values
In traditional masonry houses the walls are solid. This means that any insulation must be placed either within the cavity or inner face of the wall (in modern twin skin construction). In the case of Victorian houses with solid 9" brick walls there is no wall insulation!
Design is the key to a successful timber frame build. The process starts with your designer/Architect in planning the layout of the house. Careful thought needs to go into what goes where. Whilst it it often possible to build a degree of flexibility into a design, there are some constraints that you will want to give some initial thought to. For example, staiwell walls should line through from ground to first floor. Bathrooms should be positioned according to extarnal drainage channels wherever possible.
Make use of the empty space
Timber Frame houses use stud walls to create the structure of the building. These are commonly 38x140mm C16 CLS studs for external walls and 38x89mm C16 CLS studs for internal partitions. Some companies claim that by using a higher grade timber or perhaps a few mm larger stud size their frames are somehow more 'robust' than other companies. In reality, all frames are designed by a qualified engineer to standard design codes. This means that it will conform to and exceed all standards for strength without the need to up-spec timber sizes.
As part of your build you may need to submit full calculations to your local authority for checking. We supply you with these calculations as part of our standard package.
Any areas that dont contain timber studs may be filled with insulation. This means that for a given thickness of wall you can utilise at least the thickness of the studs (normally 140mm externally) and if you wish to gain a further improvement in thermal efficiency you can add a continuous layer of insulation across the entire inside face of your (external) walls.
A typical specification may be 120mm rigid Polyurethane insulation (Kinspan, Celotex etc) pushed to the farthest face of the timber frame panel - leaving a 20mm service void for your plumbing and electrics.
An additional layer of flexible mineral wool insulation (loft roll) can be added around the services to give a total U-value of around 0.22W/m2K.
This is a very good thermal spec for a wall panel but if improvements to that figure are required we can go as low as 0.15W/m2K simply by adding an additional 50mm rigid insulation across the inside face of the studs.
We are often asked for 'the best wall package you offer' with occasional requests for U-values as low as 0.1W/m2K - this is the requirement for Passivhaus standard. Whists this is entirely possible with our Delta timber frame system it must be used as part of an entire system of thermal performance. in other words, it's no good having fantastic, high performance walls if your chosen windows have terrible thermal properties and you have very little roof insulation.
However, if you find the right balance between cost and performance you can achieve incredibly low running costs that will eventually end up paying for themselves.
U-values describe the thermal coefficient of a structural element. A U-Value is basically a measure of heat loss through a structural element. It is calculated on the rate at which heat transfers through 1 square metre of a structure, where the temperature difference between the inner and outer face is 1 degree Celsius.



