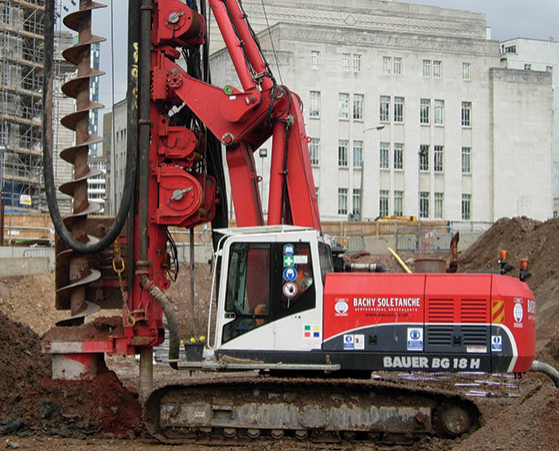What is Heave and How do we deal with it?
Heave
Heave is often said to be the reverse of subsidence and this is probably a fairly simple way to introduce it. Heave, as known with domestic structures, arises when a clay is able to absorb more water than it had hitherto and thereby expands. There is a different type of heave than mentioned above that arises when one excavates an over-consolidated clay such a London Clay.
Here the reduction in pressure on London Clay gives rise to a heave as the clay tries to expand vertically to be restored back to what it was prior to being compressed in the past. If one were designing an underpass or office with a basement, the prior investigation would need to be designed to predict the extent of this type of heave.
How heave occurs
Under normal circumstances the soil moisture content surrounding the house is much the same due to similar weather conditions. If however, at the time of construction there was a tree already growing nearby, then this assumption is invalid because the clay will have been dried by the action of roots in the vicinity of the tree. Part of the house will be based on the dryer clay and part on the not so dry clay. If later, that tree is cut down or falls down or whatever, then the water demand that had existed pre-construction, is no longer present.
The result is that the ground in the course of time reverts back to the moisture content that it had prior to the tree growing. It thus becomes more equal to the moisture content remote from the tree. The effect is that the clay is enabled to increase its moisture content; this result in an expansion of the clay. The expansion cannot work downwards or sideways so it has to go upwards. As it goes upwards, it lifts your house up and there is nothing that you can do to stop the clay doing this, except that you have to isolate the house from the expanding clay.
The solution in this instance is to underpin down to a depth at which such expansion is not taking place and also to debond the connection between the expanding clay and the new foundations, so that the effects of such expansion do not unduly affect the new arrangement. Heave can also be caused by a leaking drain. The leak would normally be expected to be in one area giving rise to a local expansion, but it can be along a line. If along a line, say parallel to a flank wall, then the whole of the flank wall may be affected by some uplift.
How can I deal with heave
The effects of heave appear to the layman to be similar to the effects of subsidence, but nearly always the cracking is vertical rather than diagonal. Heave can cause diagonal cracking occasionally but it would be orientated differently than in the case of subsidence. As with the investigation of subsidence, boreholes are necessary to prove the moisture profile at the location in question and remote from it. In addition, aerial photographs may show that there was once a tree growing close to the centre of the heave. There are many other ways of detecting this effect.
When designing underpinning, one has to bear in mind that in future, the dry clay could expand back to what it was. The piles have to be designed to reduce the future uplift effects and to sustain such reduced future uplift. The slab or beams usually have some void formed under them so the clay can expand upwards, crushing the void former without overloading the slab or beam. In order to resist both the weight of the wet concrete plus impact loading during pouring wet concrete, the void former must be strong enough to withstand the impact loading of the wet concrete but weak enough not to transfer in the future too much heave force upwards into the slab or beam. As the anti-heave material can only transfer a prescribed uplift pressure, the designer of the slab knows how much upward load to allow for.
To have your problems efficiently sorted out, we recommend that you should engage the services of a chartered civil or structural engineer, who has had formal training in the subject of soil mechanics and who has had practical experience of analysing soil and designing foundations.







