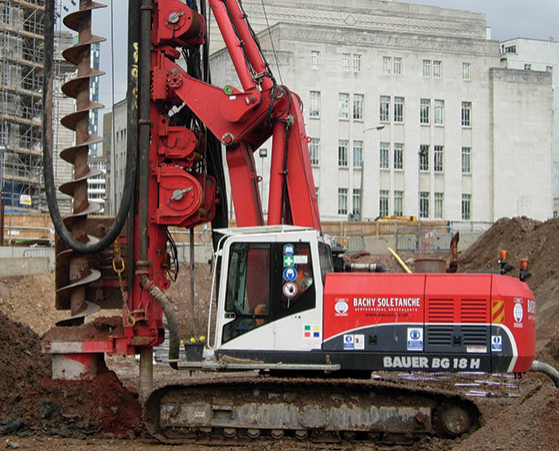Strip and Trench Footings
Strip Foundation

A continuous strip of concrete supporting load-bearing walls. For a single storey building strip foundations will typically be 450mm wide and at least 200mm deep, and for two storeys 600mm wide and 200mm deep.
Deep Strip Foundations: Deep strip foundations: Where strip foundations need to be at a lower level to reach soil with suitable bearing capacity, a wider, deeper trench can be dug to work in, and the strip foundations dug and poured at a lower level. Walls are then built up to ground level in masonry.
Wide Strip Foundations: Wide strip foundations: Where the soil is soft or of a low load-bearing capacity, wide strip foundations can be used to spread the load over a larger area, reinforced with steel so that the loading per m2 is reduced.
Trenchfill Foundation

Due to the high cost of labour, deep strip foundations have largely been replaced by trench fill. Trenches are dug to a depth where the subsoil provides sufficient load-bearing capacity, and the whole trench is filled with concrete. Steel reinforcement may be added in areas close to trees.
Compared to deep strip foundations, trench fill minimises the width of the dig and the labour and materials required for building masonry below ground level, offsetting the cost of the additional concrete.
Pad Foundations
Used when isolated loads need to be supported, for instance to support the columns of a steel or post and beam frame house. The load is concentrated on a small area.

In basic terms, the purpose of a foundation is to distribute the weight to be carried over a sufficient surface as to prevent the subsoil from spreading and avoid an unequal settlement of the structure. This particular example is of a concrete strip foundation. The strip footing must be considerably wider than the wall it supports in order to be structurally sound. The depth of foundations varies with the character of the subsoil, but any brick wall below ground, such as this wall base, should be built with cement mortar. A drainage membrane prevents the intrusion of water onto the foundation wall. A suspended slab is supported at the wall base over the hardcore. A subsoil drain is laid beneath the ground in gravel to dry out damp soil and lead seepage water away from the foundations to a public drain.
Typical Costs for Foundations
|
Building Footprint Area (m2) |
Depth of Dig Required (m) |
Strip Foundation |
Trench Fill Foundation |
Reinforced Raft |
|
50 m2 |
1m deep |
0.3m deep foundation and footing: £5,815.51 |
0.9m deep foundation: £5,553.73 |
£7,446.41 |
|
50 m2 |
2m deep |
1.3m deep foundation and footing: £8,252.84 |
1.9m deep foundation: £7,991.06 |
£7,446.41 |
|
50 m2 |
3m deep |
2.3m deep foundation and footing: £10,690.17 |
2.9m deep foundation: £10,428.39 |
£7,446.41 |
|
100 m2 |
1m depp |
0.3m deep foundation and footing: £9,904.52 |
0.9m deep foundation: £9,371.61 |
£12,360.23 |
|
100 m2 |
2m deep |
1.3m deep foundation and footing: £13,351.46 |
1.9m deep foundation: £12,818.55 |
£12,360.23 |
|
100 m2 |
3m deep |
2.3m deep foundation and footing: £16,798.40 |
2.9m deep foundation: £16,265.49 |
£12,360.23 |
|
150 m2 |
1m deep |
0.3m deep foundation and footing: £13,741.47 |
0.9m deep foundation: £13,088.81 |
£16,822.72 |
|
150 m2 |
2m deep |
1.3m deep foundation and footing: £17,962.94 |
1.9m deep foundation: £17,310.28 |
£16,822.72 |
|
150 m2 |
3m deep |
2.3 deep foundation and footing: £22,184.41 |
2.9m deep foundation: £21,531.75 |
£16,822.72 |
NB The strip footings and trench fill costs both include all work to oversite and slab, so the costs are directly comparable on a like for like basis with the stage a raft foundation takes you to. Trench fill foundations work out slightly cheaper than traditional strip foundations, and are much faster to build. The cost of deeper strip foundations can rise by 30-40% if the trenches require planking and strutting to support them whilst footings are being constructed. As soon as ground conditions require a dig of around 2m, a reinforced raft becomes a cheaper option.







